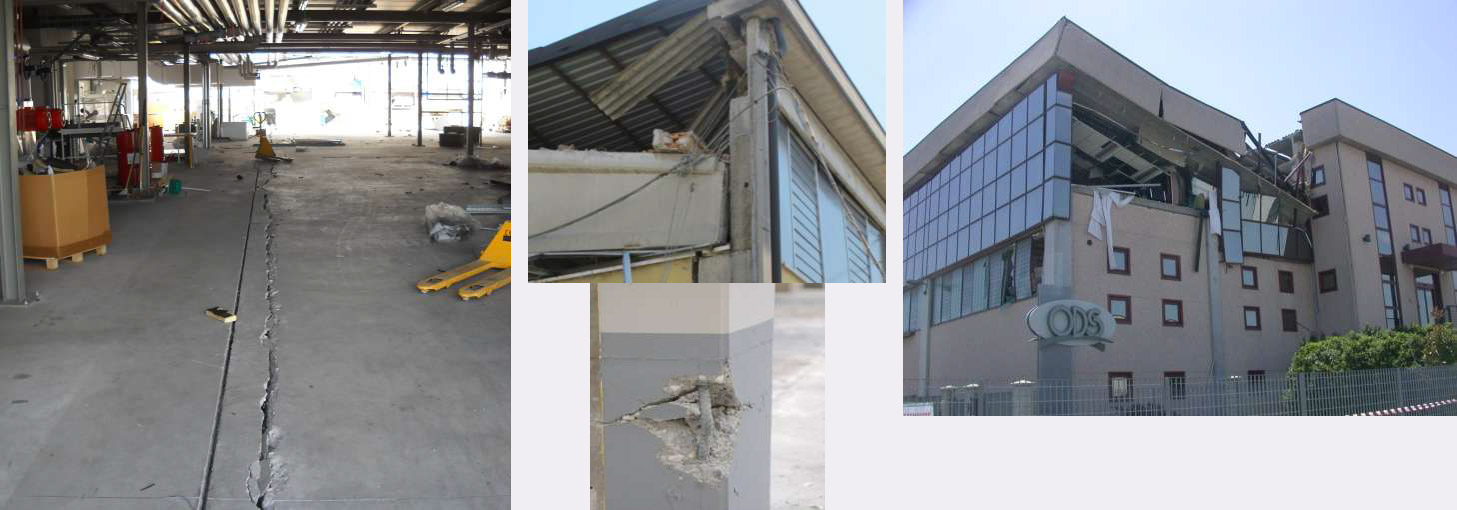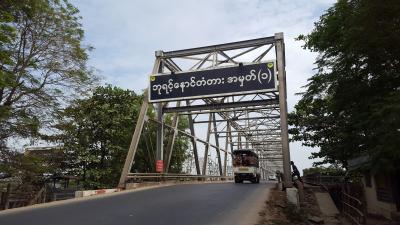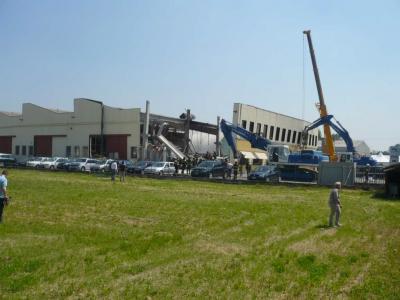13/03/2016
Rebuilding of industrial buildings prefabricated by innovative structural solutions
Rebuilding of the buildings struck by the earthquake in Emilia Romagna Italy by taking steps to maximize the seismic response of structures damaged and later reconstructed

The earthquake in Emilia, Lombardy and Veneto in 2012 was a seismic event consisting of a series of shocks, localized in the seismic district of Emilia's Po Valley, mainly in the provinces of Modena, Ferrara, Mantova, Reggio Emilia, Bologna and Rovigo, but also felt in a wide area including all central-northern Italy and part of Switzerland, Slovenia, Croatia, Austria, southeastern France and southern Germany.
The strongest quake, with a magnitude of 5.9 and MI Mw5,86 was recorded May 20, 2012 at 04:03:52 hours Italian time (02:03:52 UTC), with its epicenter in the municipality of Finale Emilia (MO ), with hypocenter at a depth of 6.3 km away.
Besides damage to homes and infrastructure, have been hit particularly hard were industrial structures (the region is one of the most major manufacturing center in Italy), many of which were completely destroyed, others badly damaged.
Damages to industrial facilities, so widespread and severe, were not the result of a chance, but the very specific structural weaknesses that, with a preliminary analysis and consolidation work, could have been corrected.
A weak typology in matters of seismic response
The construction types in question were in fact designed and dimensioned for essentially vertical loads only (modest horizontal actions "static"), which, free of redundancies, with the only alignment devoid of rigidity in the plane, leads back to the functions of the simple-resistant "system inverted pendulum" constituted by the single pillar (which has no interaction with the rest of the structure), and has in place the following "chain " of criticality:
Coverage: loss of support of the tiles and / or beams
Pillar beam node: no ability to transmit in a reliable manner horizontal forces
Pillar: with armor arranged according to the normative (minimum 3 per thousand longitudinal, small diameter brackets widely spaced), unable to offer local and global ductile behavior
Node-pillar plinth: pillar inserted in the “glass”
Glass-foundation sole: slightly reinforced, to modest shear component transmitted by pillar
Interaction plinth-ground: plate sized to vertical loads
Curtain walls: tilting / falling of the panels
In order to remedy these issues are not advisable action in foundation, particularly expensive and needing interruption of industrial production.

What to do then?
There are three possible courses of action to ensure an effective seismic protection to an industrial warehouse: act seismic isolation, privilege the seismic dissipation or apply an alternative approach to the first two, typically based on specific interventions.
In the first case action is taken by configuring the hyperstatic frames, working on the beams-pillar nodes and using solutions such as the prefabricated beams with pockets for additional castings in work. especially important are the interventions in the engagement zone of the beams and pillars on the pulvinus.
For measures that give priority to, however, the seismic dissipation, the work involves the design and implementation of dissipative braces, the shroud to repair and reinforcement of the base of the columns and the reinforcement in the beam-column joints, both in the transversal direction and in that the longitudinal axis. It will also envisaged interventions bracing in the pitch of the roof.
Contain the facilities from the outside
We propose here a third method of action, which does not include the systematic approach of punctual reinforcement (node to node, for pillar to pillar) that is therefore full of criticalities and very "invasive". This type of intervention causes the interdiction of the workplace for the period of seismic retrofitting works, that should be absolutely avoided to allow at least a partial continuation of production activities within the environment of the structure to be adjusted.
The alternative approach would then be to "external confinement" with new structures:
1. block the Pier Head at the top (and therefore also the beam-column node)
2. may confer stiffness in the plane to the entire system (with outer ring)
3. absorb the entire horizontal action (with independent foundations, if necessary on piles)
The existing structures may be consequently "declassified" to "secondary" structures, with the role of only carry the vertical loads.
This solution is also competitive in terms of cost compared to other possible intervention solutions that would, among other things, led to temporary interdiction of the interior of the plant for the execution of seismic improvement interventions.
TAG: industrial buildings | production plant | seismic protection | seismic requalification








